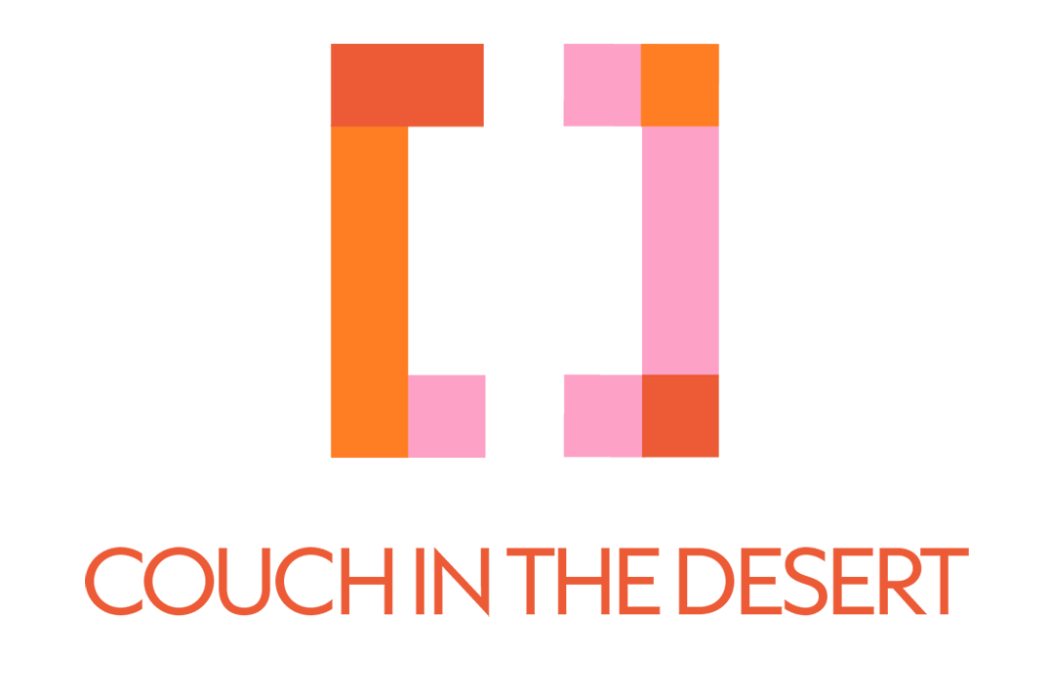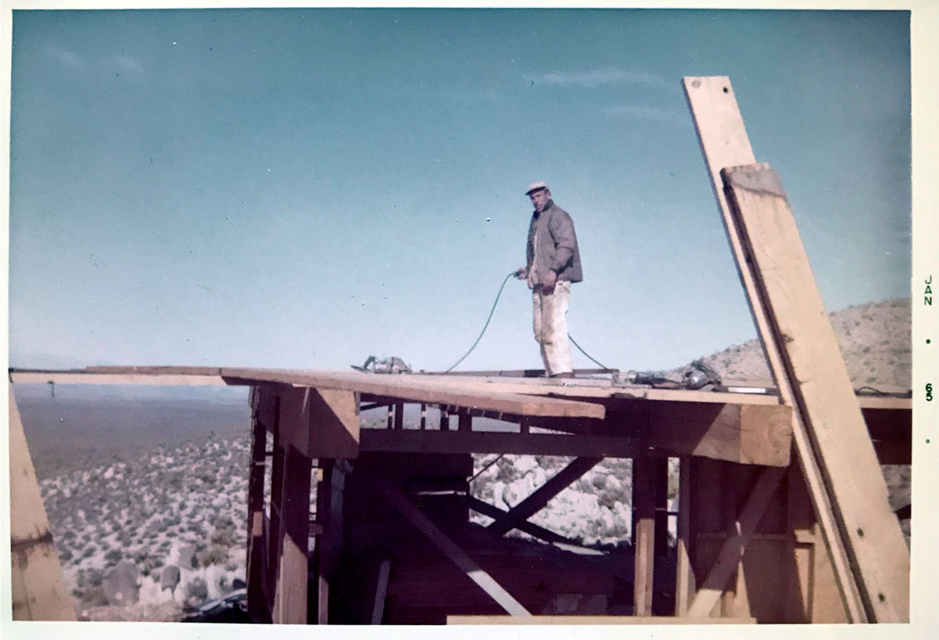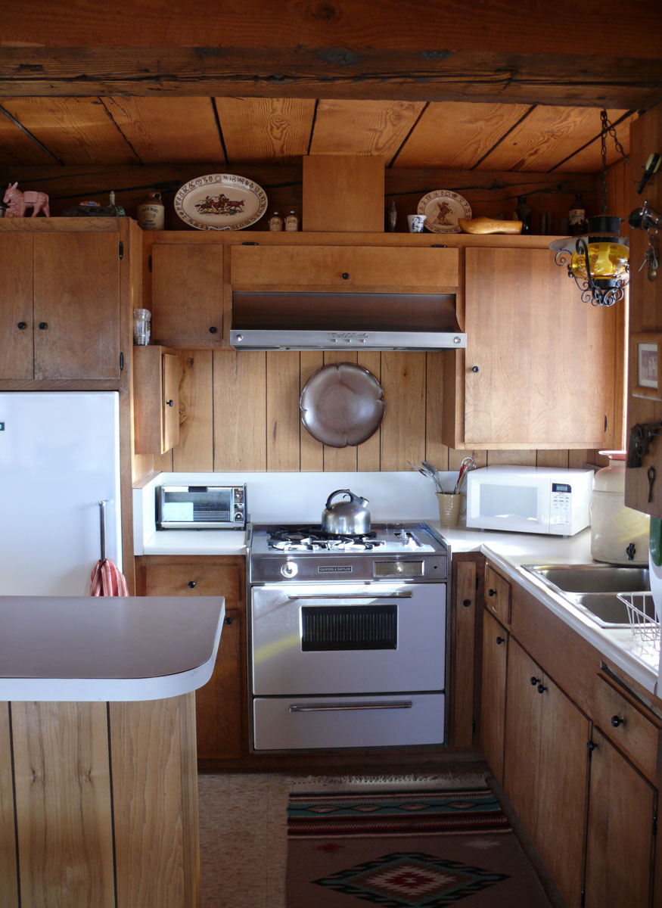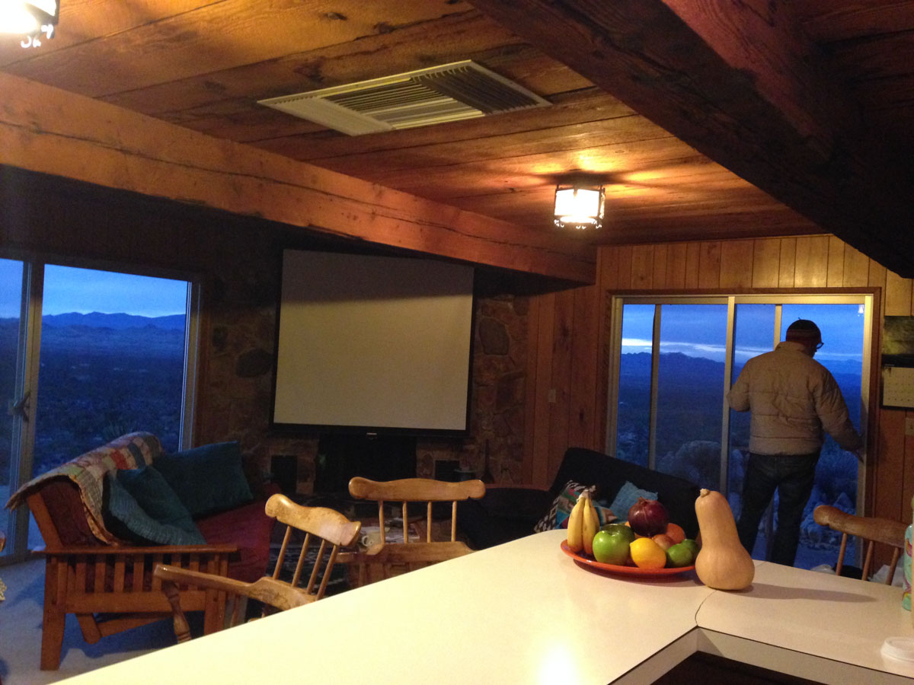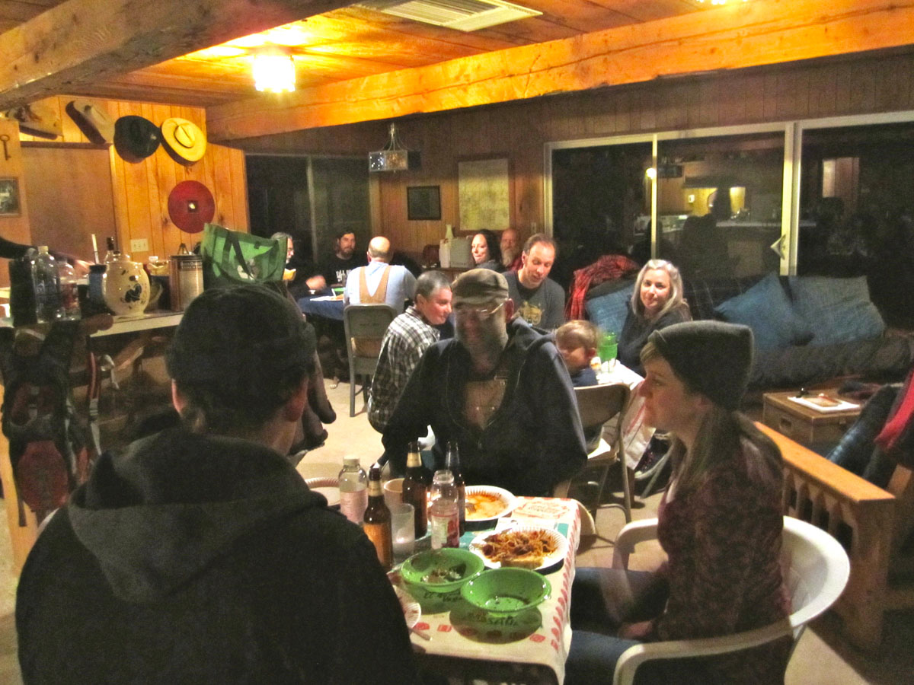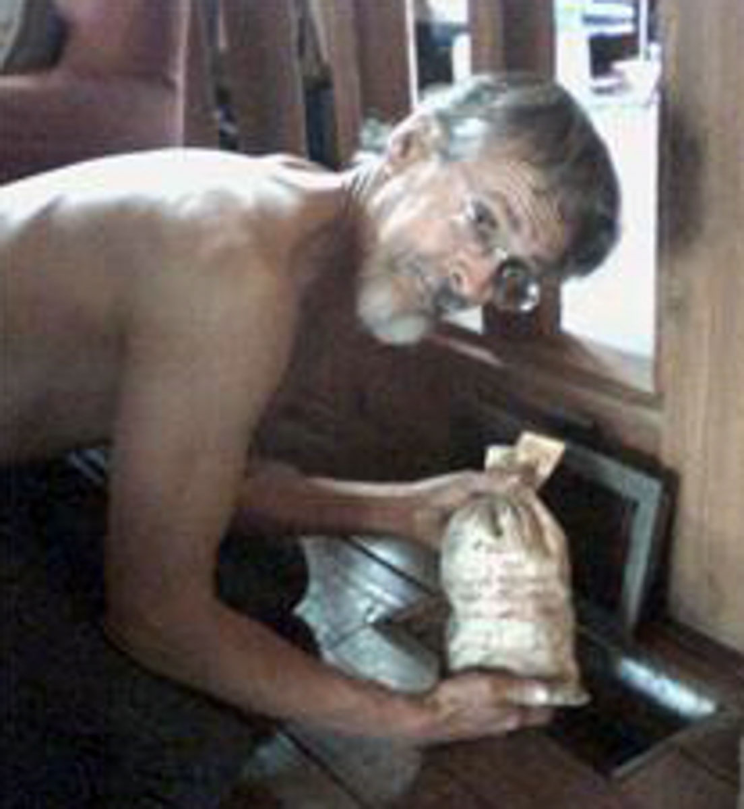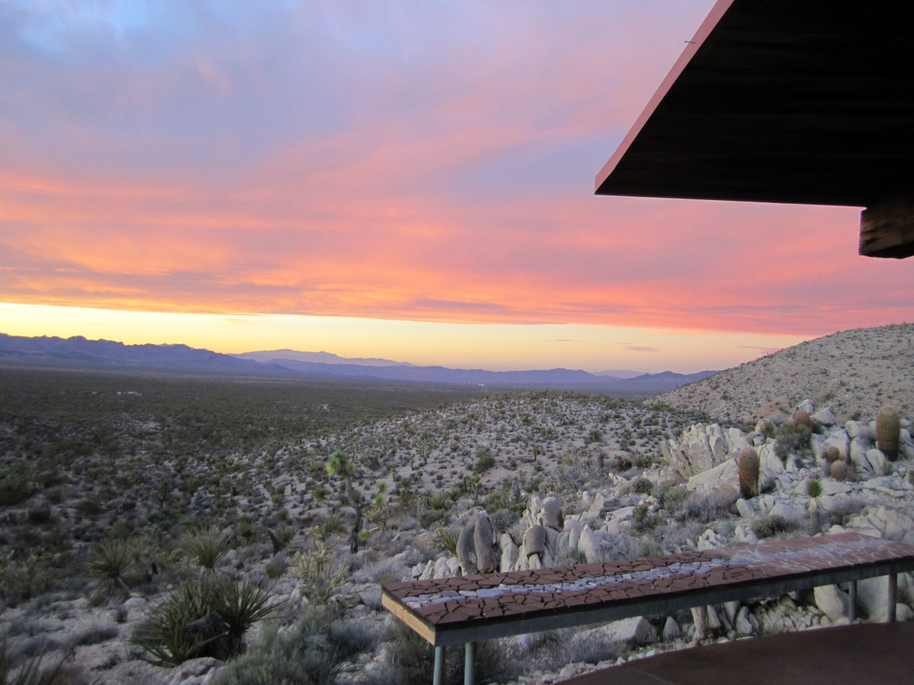United Catalysts: A look inside the Mystery Cabin
by Abel Caballero Jr.
The original cabin on the Mystery Ranch was designed and built by Kim’s grandfather, Leroy Reynolds. Inspired by the work of Frank Lloyd Wright, as well as the practical country buildings of the Oklahoma ranch where he grew up, Leroy designed the cabin to showcase the incredible scenery with large windows, an open floor plan, and a multi-functional economy of space. Perched on a hilltop in the El Dorado mountains, the cabin also needed to withstand the strong winds, torrential rains and temperature extremes of the remote Mojave.
An ecologically-minded designer, Leroy was decades ahead of his time. He salvaged large timbers from a local stamp mill being dismantled to use as the main support joists, roof sheathing and exterior cladding, and collected local stone and salvaged slag slabs (a byproduct of mining) to build the large fireplace. He dug out sand from the sand pit on the property to mix his own concrete, dyeing it to compliment the surrounding landscape.
At 750 square feet, the cabin is more of a small house than a tiny house, but Leroy designed it with many of the same space-saving tricks that are popular in tiny dwellings to maximize functionality. Its open floor plan includes a modern kitchen (for the 1960’s), bar seating for four, a dining area, living area with fireplace and hearth seating, bathroom, bedroom, and open exercise and desk/work area. The space can be separated with pocket doors and an accordion divider for the bedroom, and built-in cabinets throughout maximize storage space. The open design allows the mystery cabin to easily convert from an artist’s weekend live-in studio, to a dinner space for twenty or a sleepover space for eight. Heavy shutters enclose every window and door for protection in inclement weather.
In addition to its functional design, the mystery cabin displays some unique features, including natural history museum specimen cases, dioramas, and secret panels. Leroy’s job as a general contractor would sometimes involve making clever panels and hidey holes for clients to secure their valuables, and each of the homes he built contain hidden secrets. One of these secrets, in fact, led to a new era of building at the mystery ranch.
Buried Treasure and the Mystery Cabin’s Golden Age
In summer of 2005, Kim and Leland were living with Grandma Mary in the house Leroy built for her in Tustin, CA. On an especially hot day, they were investigating a problem with the air conditioner, when Leland reached far into the vent under the floor and pulled out an object that was blocking the airflow. It was a canvas bank bag full of silver dollars. Investigations of other vents around the house uncovered more bags of gold and silver coins, over 700 in all.
In 2015, they sold the coins to fund the building of a wrap-around deck on the cliff side of the mystery cabin. The deck altered Leroy’s original designs for the addition, but started in motion new plans to turn the ranch into a creative space that could be shared by others. The supports for the new deck were built using salvaged telephone poles that Leroy had stored on the property, and perforated steel decking was inspired by the architecture of mining structures in the area.
The renovations of the mystery cabin and completion of the cliff deck were the first of a number of new building projects at the ranch. Two collaborative tiny house projects, the Pumphouse Bar and Camera Obscura House, are also currently underway, and new designs are being created for the completion of Leroy’s original addition to the mystery cabin, to include a garage, workshop, and artist studio. The past dreams of the Mystery Ranch’s visionary builder are alive and well today, and a golden age of creativity and community promise that the ranch will continue to inspire many others in the years to come.
This is the second in a series of posts about the Mystery Ranch, a high desert artist studio, retreat and experimental research station located on 60 acres of mining claims near Searchlight, Nevada. Since 2003, the conceptual art team United Catalysts, along with a team of creative friends and family, have been utilizing this remote location to experience nature, test and develop ideas, and create collaborative projects.
United Catalysts is the collaborative art practice of Kim Garrison Means and Steve Radosevich. Through conceptual art, interactive performance, object making and storytelling, their work explores the connections between environment, community, ritual and self.
Photos courtesy Kim Garrison Means
